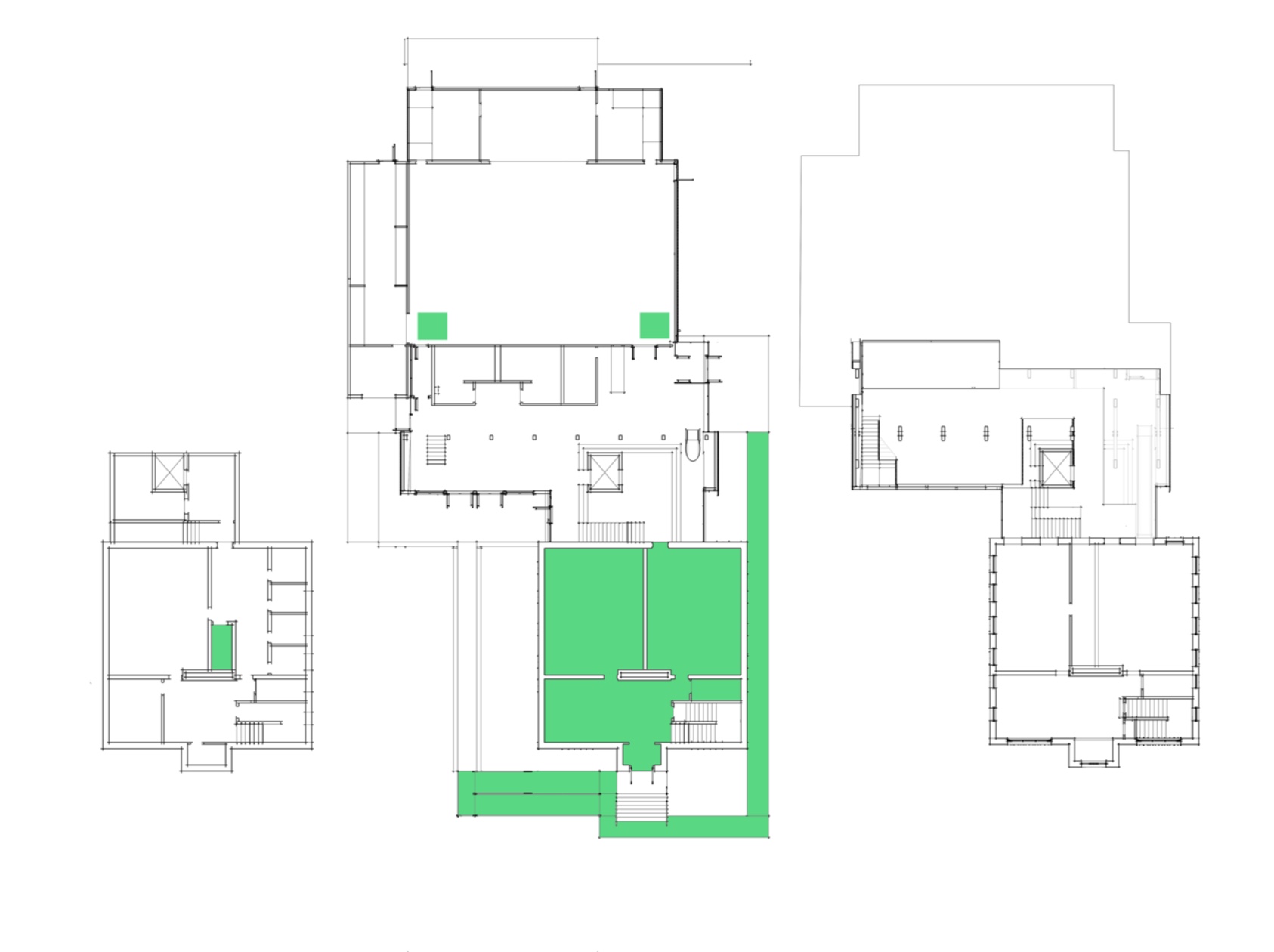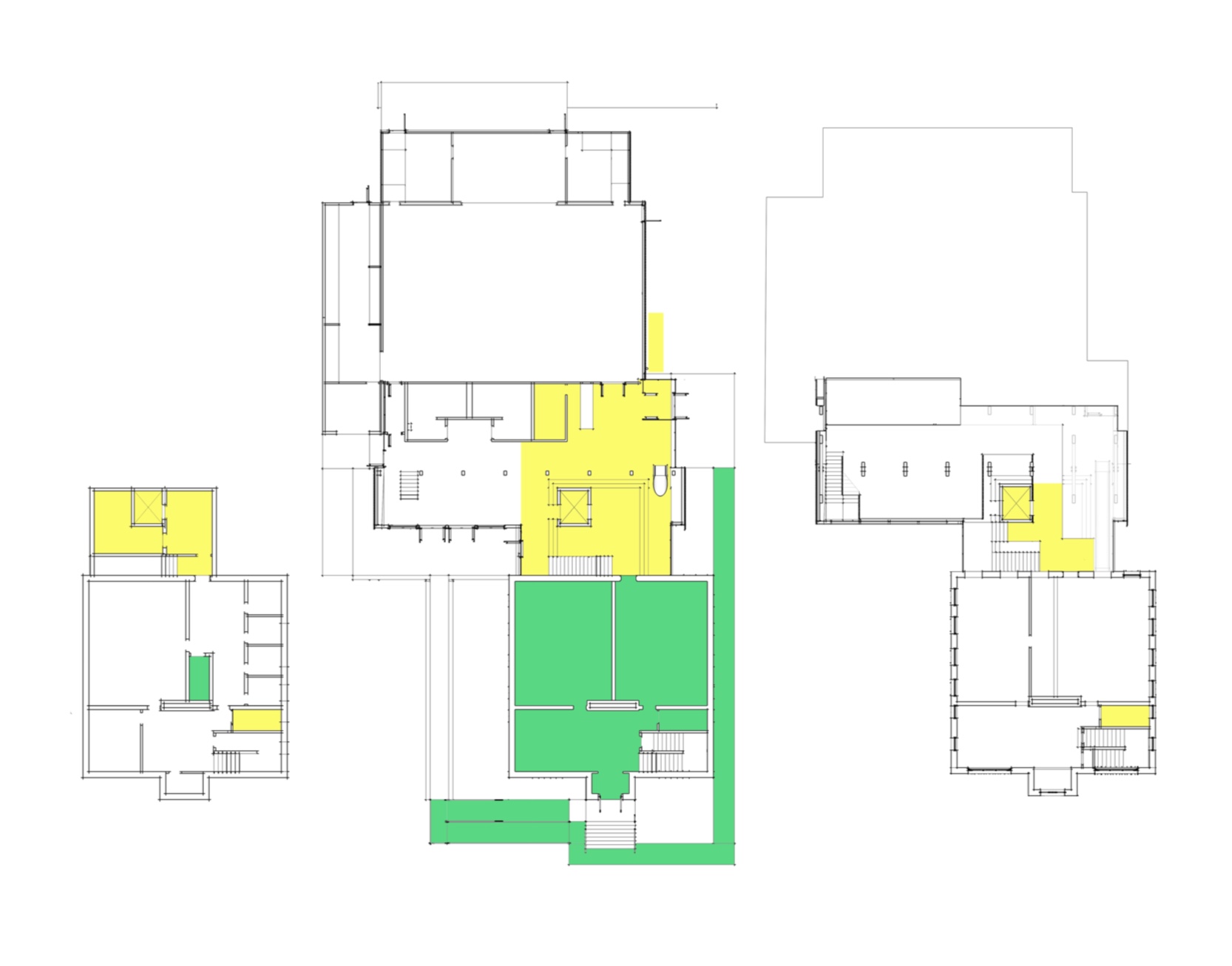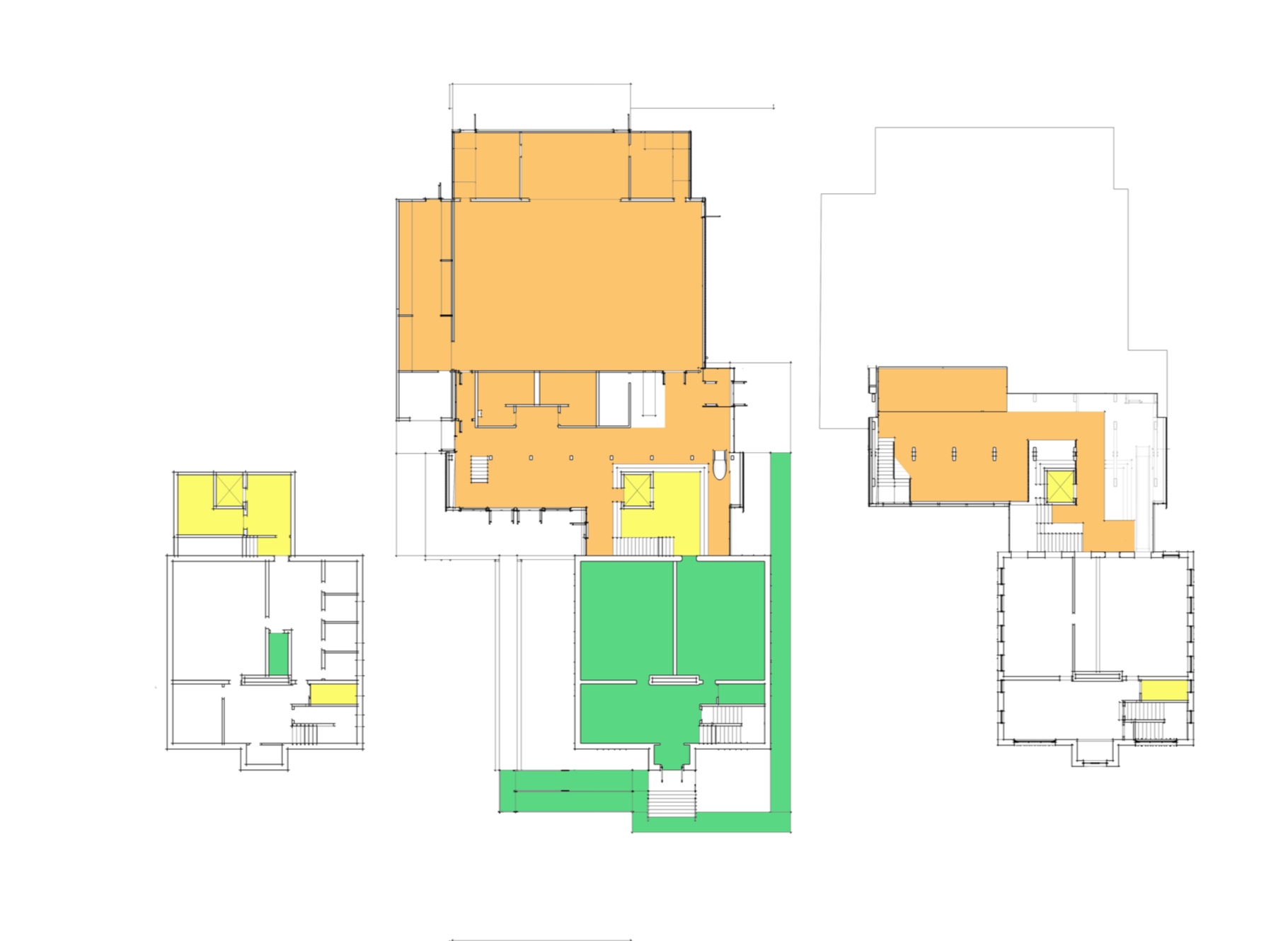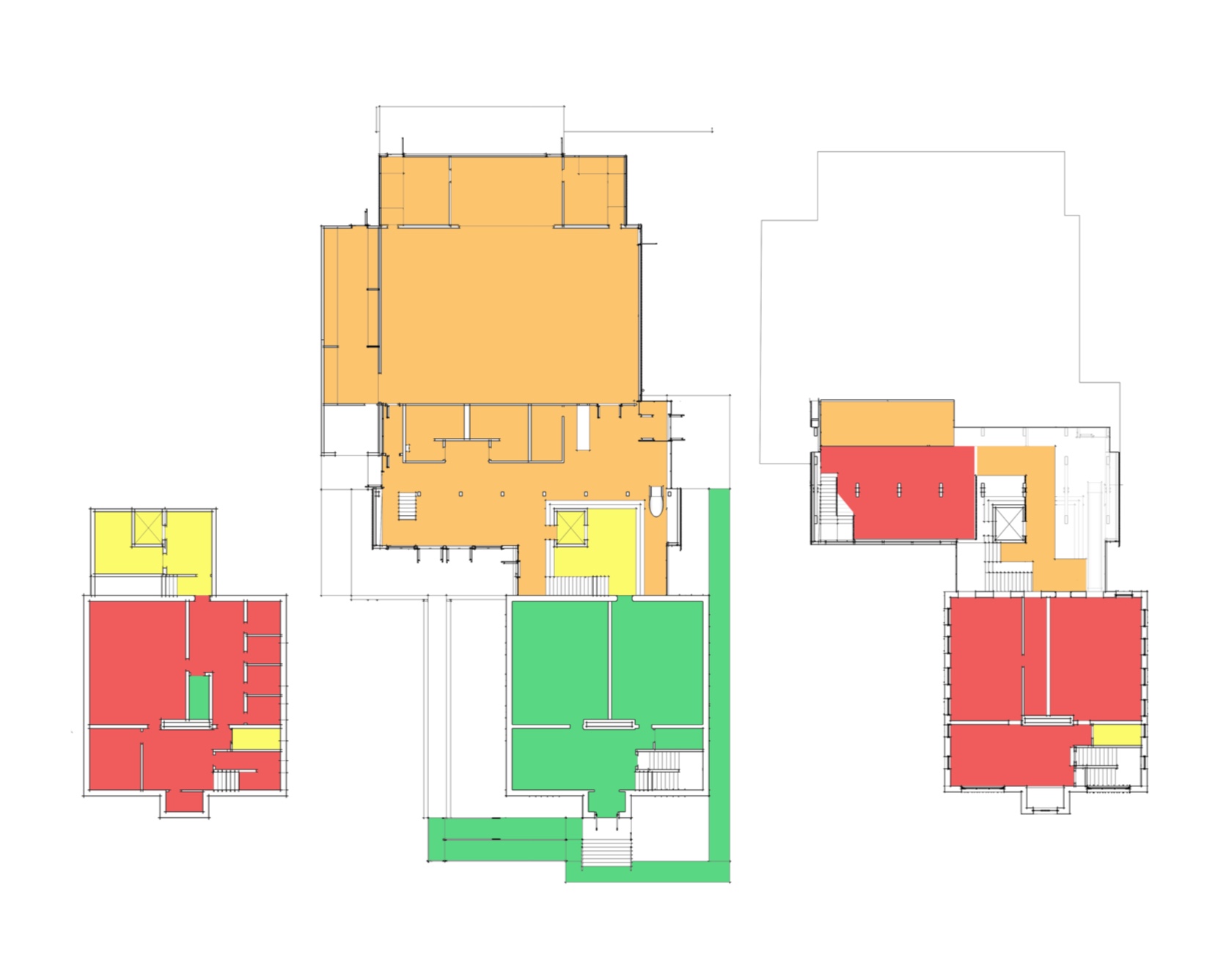
Transition
The transition from the Paradise Elementary School to The Paradise Center involved careful consideration of the historic significance of the school – the site and structures – its role in the town of Paradise and in Sanders County, its future uses and what changes they might require, and strategies to maintain history while repurposing the school for contemporary use.
Vision for Repurposing
The heart of the Preservation Committee’s work is to save the historic school. But, to save it means using it. A 1910 building does not meet usage standards of today. So, the challenge is to save the school, maintain the integrity of the building, and prepare it for contemporary use. Among the considerations are accessibility, upgrades to the existing building, and improvements to outdoor spaces. LEARN MORE…
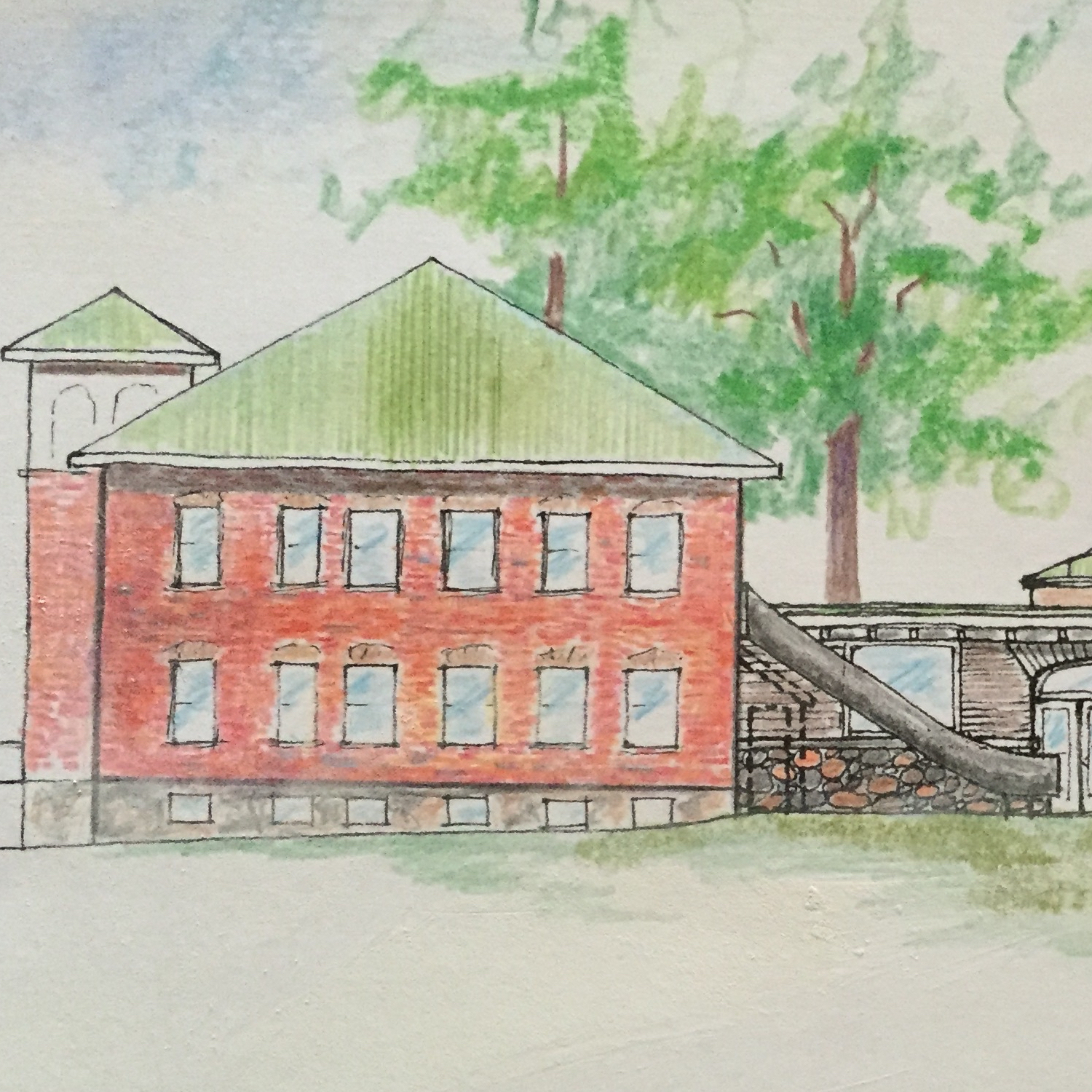
The Prospectus
As planning began for preserving and repurposing the former Paradise School, the Preservation Committee developed a prospectus, a printed document that describes the circumstances and vision for the future of the historic site. Much has changed since the prospectus was drafted, but it remains an important visionary document in the transition process. LEARN MORE…
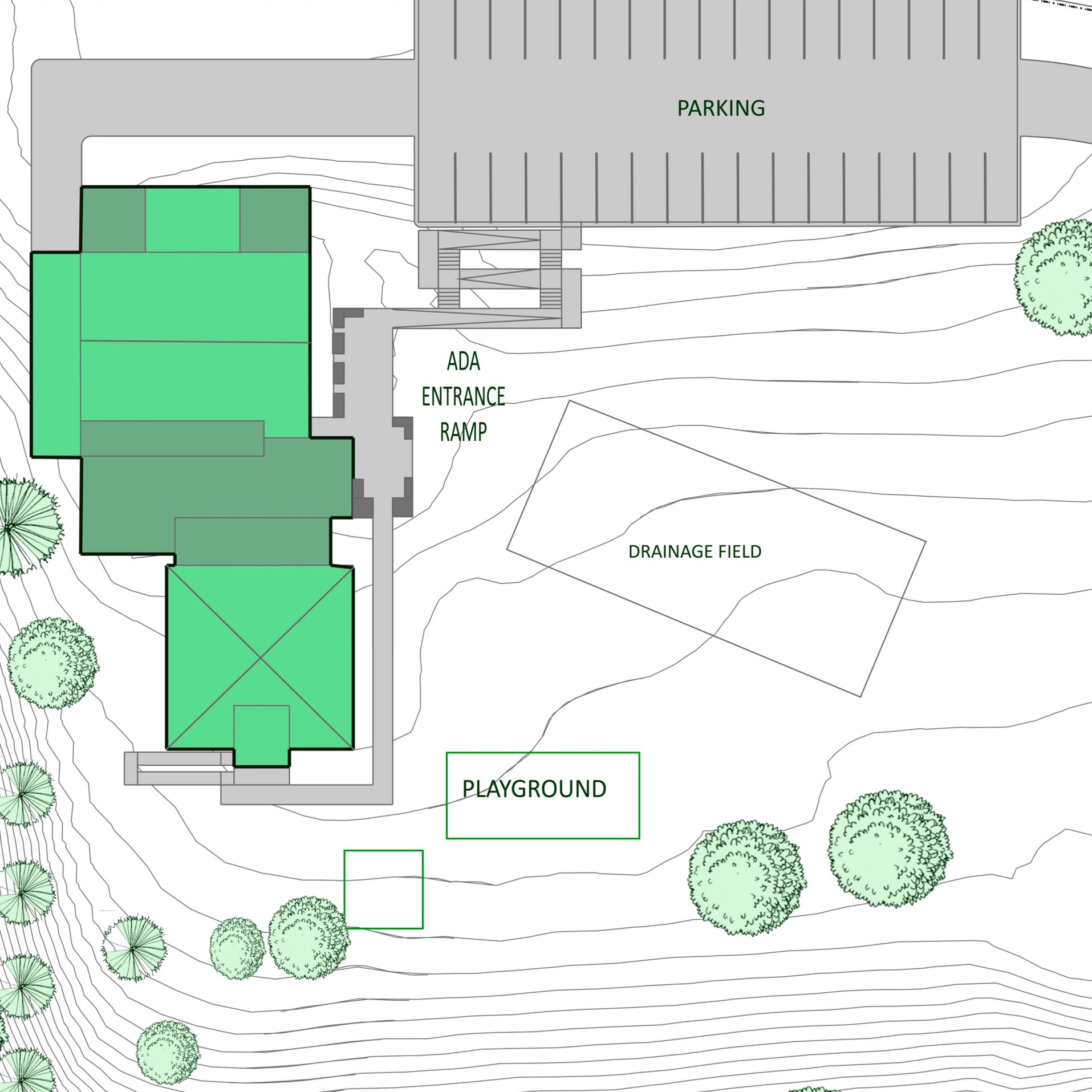
A New Life of Service
The Paradise Center is intended to meet the needs of the Sanders County community, enrich the experience of visitors to our area, and support the arts for the community and visitors alike. This new life of service is unfolding with each phase of renovation, each event held at the site, and the refinement of each exhibit. LEARN MORE…
A Vision for Repurposing
Repurposing is a complex process and requires careful, orchestrated planning. It also requires community input. The vision for repurposing began in late 2013 after the school closed in May. As with any similar project, the vision needed to combine different ideas and perspectives and yet represent a cohesive vision for the future. The vision for the Paradise Center was to continue in public hands and service to the public as a community, visitor, and arts center.
Before becoming responsible for the operation of the school, the Paradise Elementary School Preservation Committee, supported by the Sanders County Community Development Corporation, obtained grant funds from the Montana Department of Commerce and the Montana History Foundation to commission a feasibility study to assess the physical condition of the buildings and the compatibility of the three purposes planned for the space – community, visitor, and arts centers. A team of architects and preservationists from Missoula led the feasibility study process. Major assistance came from the Community Design Center at Montana State University with input from the School of Business at the University of Montana.
The results of the study affirmed the Preservation Committee’s plans and work began on renovating the space in 2016. Community support came in the form of contributions for businesses and individuals as well as volunteer labor.
The main vision was to retain the historic building and site – ensure it was kept in prime condition, and prepare it for public use. The three purposes that arose from the December 2013 public meeting (a community, visitor, and arts center) would each need space, and some space would need to be shared – multipurpose.
The Preservation Committee believes the three proposed uses will be economically sustainable and will provide: educational, cultural, and economic advantages to the residents of Paradise; serve as a base for educational and cultural outreach to all of Sanders County; and entice many of the 3/4 million tourists annually, who now drive by on their way to Flathead Lake and Glacier National Park, to stop. When they do, they will learn about early explorers, Paradise’s rich railroad and timber history, the school and early 20th Century public education, our neighboring Tribes, the ecology and development of the Flathead and Clark Fork rivers, Glacial Lake Missoula, and other nearby, unique geologic sites. Hopefully, we will interest them in spending “one more day” in the area, visiting often-overlooked cultural and recreational sites in northwestern Montana.
The Preservation Committee is saddened by the closing of the historic school, but sees it not as an end to the useful life of the building, but as an opportunity to revitalize it, re-boot the economy of Paradise, and contribute to the rest of Sanders County as well. The Paradise Center will provide a stopping place for tourists, a place for the local community to gather and enjoy a variety of programs, and a hub for arts and culture.
The Preservation Committee’s vision has been supported by The Sanders County Commission, the Trustees of the former Paradise Elementary School, the Sanders County and Lake County Community Development Corporations, the Montana Department of Commerce and its Office of Tourism, the Montana History Foundation, the High Stakes Foundation, the Jerry Metcalf Foundation, the Northern Pacific Historical Foundation, the Star Peak Foundation, and the very generous contributions of businesses and individuals.
The Prospectus
As planning began for preserving and repurposing the former Paradise School, the Preservation Committee developed a prospectus, a printed document that describes the circumstances and vision for the future of the historic site. Part of the prospectus offers the history of the area, which is important to preservation, and part offers the possibilities for repurposing, which is important to gain the interest and support of organizations, businesses, and individuals. Much has changed since the prospectus was drafted, but it remains an important visionary document in the transition process.
Part of the Prospectus for the Paradise Center offers the history of the area, which is important for preservation, and part offers the possibilities for repurposing, which is important to gain the interest and support of organizations, businesses, and individuals. Development of this document served to coalesce the various perspectives offered by the Sanders County community members interested in the historic school and to clarify how the three proposed uses – community, visitor, and arts center – could coexist at the site and complement one another.
Preparing for a New Life of Service
Preparing the space for its new life involved ensuring it met required contemporary standards while protecting its historic condition. Some preparation efforts were as simple as applying new paint while others were more complex and required significant planning and funding. So, the process became iterative, generally focusing on one room or one project at a time. Preparing the space for the future involved projects both inside and outside the historic school building.
First, the committee needed to prepare the space for its new life in service to the public. The committee initiated a review of all items in the 1910 school building and the 1962 gymnasium and grounds to determine what had historic value and should be retained at the site.
Because the space was to be used by the public, the committee needed to ensure space was accessible for people with mobility challenges. Two main issues needed immediate attention – the restrooms in the multipurpose room (formerly the gym) and an access ramp to the main floor of the school building.
In 2016, work often involved clean up. Removing items that had no historic significance, were beyond repair, or were not suitable for reuse (through donation or sale). More than 100 years of service as a school resulted in the accumulation of many items and considerable debris. Among the hardest decisions were those that involved what to do with the vast number of books on site. Some were text books that were too out-of-date to be accepted by other schools. Others represented a time in history and needed to be preserved.
In 2017, with contributions from local businesses and individuals as well as volunteer labor for some of the work, the Preservation Committee achieved complete renovation of the two bathrooms in the multi-purpose room and construction of a ramp to provide access to the main floor of the historic school building. In addition, volunteers painted walls, constructed cabinetry and stage risers, built artist easels, and much more. The Committee began to install exhibits and work spaces for The Paradise Center’s new life.
The Paradise Center formally opens in the Spring of 2018, when initial exhibits are complete. But, it is already being used for an array of events, family gatherings, musical and dramatic performances, and classes on a variety of topics.
In addition to the accomplishments highlighted elsewhere on this website, future improvements will greatly enhance The Paradise Center and its usability.
a—Outside reception patio: Using native stone, we plan to construct a reception patio between the classroom building and gym to serve as the principal public access to the facility. The patio will have seating, shade, be close to handicapped parking spaces, and feature landscaping to create a welcoming environment for visitors. Long-term plans call for the patio to be enclosed by a foyer connecting the two buildings.
b—Access ramp: The multipurpose room (formerly the gym) complies with the American with Disabilities Act (the ADA), but the main classroom building, with steps, does not. We plan to construct a sidewalk from the parking area to the reception patio and from the patio to the front of the classroom building; the sidewalk will end in a ramp to provide access to the first floor of the school. Long-term plans call for an elevator to all three levels of the school.
c—Initial performing arts improvements: The primary use of the multipurpose room (formerly the gym) is for a broad range of performing arts activities. We plan to improve the space to render it usable for a wider variety of activities. Recent improvements include stage platforms and portable sound equipment. We will soon work on audience risers, electrical upgrades, a light board and lights. Long-term needs call for one or more cat-walks, storage, sound buffers, and a new floor.
d—Connecting building: WE plan to construct a connecting building that will serve as a common entry for both the historic school and the multipurpose room (formerly the gym). The connecting building will provide access to all floors of the school by an elevator that does not intrude on the historic structure.
e—Signage: Prior to the formal opening of the Paradise Center, we will need adequate signage in Paradise and on Highways 200 and 135 advertising the Center.
f—Initial work on amphitheater: Long-term plans call for a multi-level, ADA-accessible outdoor amphitheater for good weather performances and an integrated memorial honoring local veterans. We plan on initial contouring of the amphitheater, the installation of local rock for seating, and a concrete pad for a stage to allow basic use of the theater.
g—Parking lot and access road improvements: The county will undertake grading and chip seal improvements to the parking lot and access road.
h—HVAC maintenance and upgrades: Although the Paradise Elementary School Trustees installed a new heating and cooling system in the multipurpose room, the historic school building still depends on a fuel-oil boiler. We plan to upgrade the system, add cooling, and establish heating/cooling zones for efficiency.
